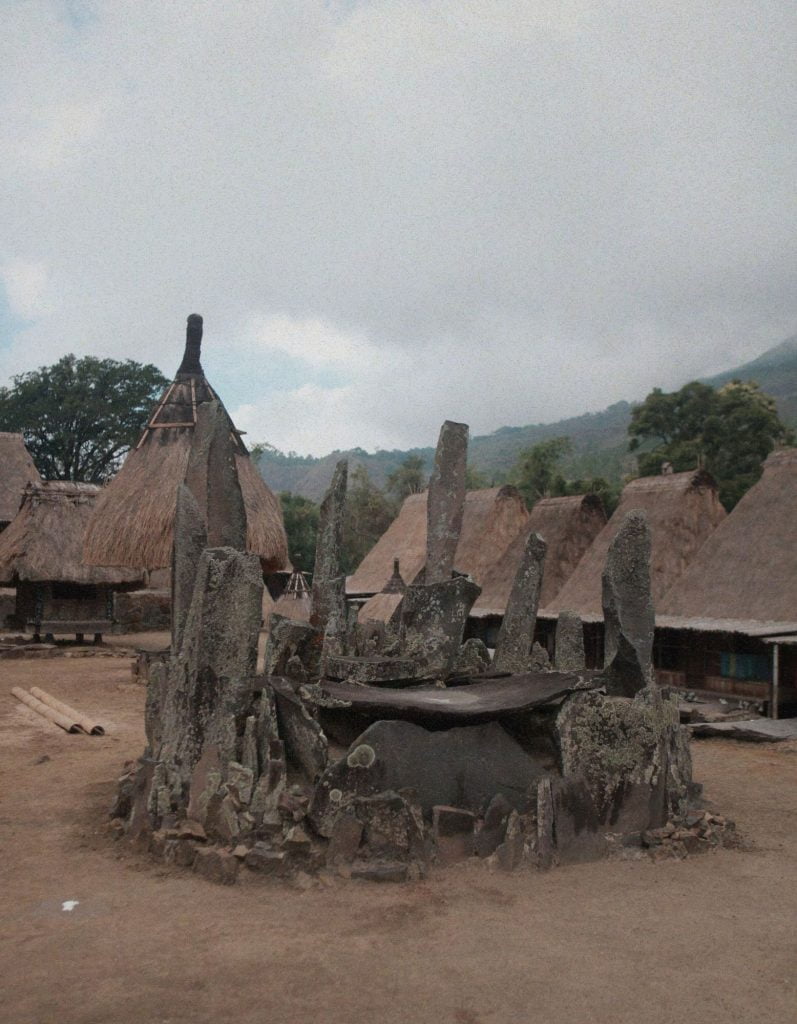Uncategorized
Discovering the Architecture and Cultural Significance of Kampung Bena
At the foot of Mount Inierie lies the megalithic village of Kampung Bena, home to nine tribes including Ago Ngadha, Kopa, Dizi, Deru Lalu Lewa, Seru Solo Mai, Wato, and Dizi Kae. When visiting Kampung Bena, we will be surrounded by 45 traditional houses built equally. This uniformity reflects the democratic values of the Bena people. The village is organized into a housing complex and hamlets, connected through a matrilineal kinship system.
The traditional Bena house, known as Sa’o, embodies the architectural style reflective of the Bena people’s agrarian society. This can be seen from the stilt house structure with a loft roof. Besides being a shelter, Sa’o is also used as protection against invasion from other tribes. Sa’o is built facing east and west, in accordance with the earth’s rotation towards the sun. Day (east) is interpreted as work time, while night (west) is interpreted as rest time.
Sa’o adheres to a dualistic concept, each has its counterpart. The house representing the male ancestors is called Sakalobo, while the house representing the female ancestors is called Sakapu’u. In Kampung Bena, there stands a three-meter-tall umbrella supported by intricately carved wooden pillars, positioned at the heart of the village as a revered protector of the community. This umbrella is known as Ngadhu and is believed to have the power to protect the village. Ngadhu symbolizes the male ancestors. Meanwhile, the female ancestors are symbolized by a miniature house placed in the middle of the village. This miniature traditional house is known as Bhaga. Additionally, there are elongated stones called Watu Lewa and table-shaped stones called Nabe, both of which hold significance in traditional rituals.
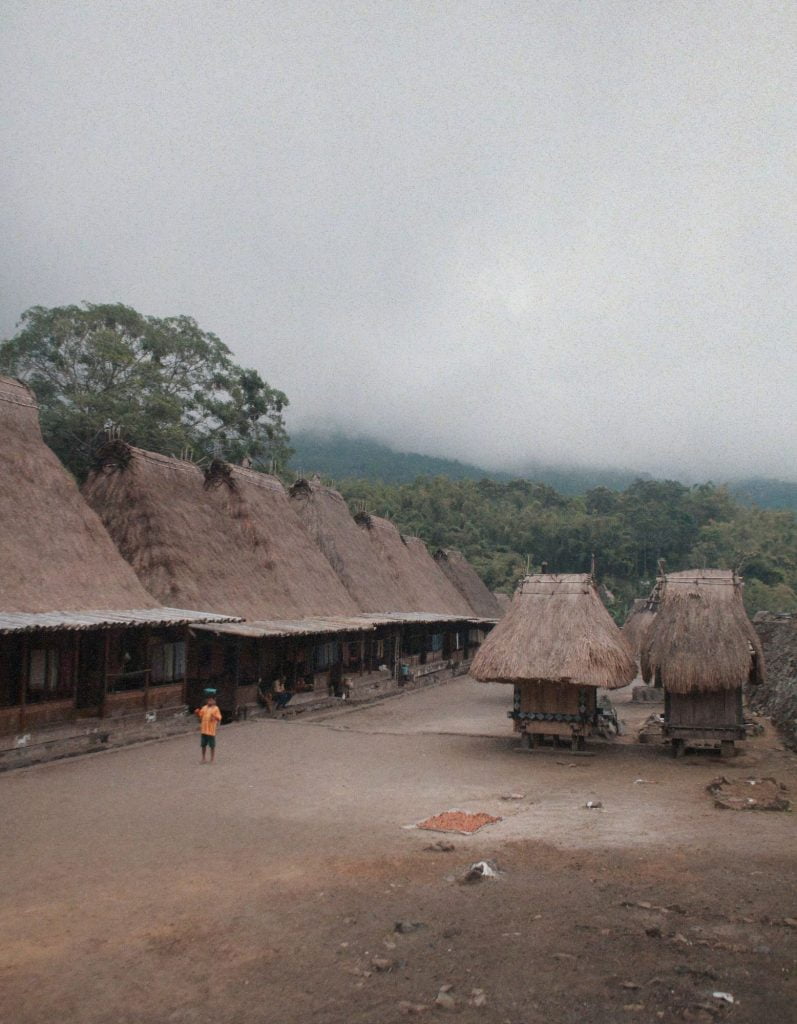
Building a Sa’o traditional house requires a series of rituals and animal sacrifices. The initial ceremony for building a traditional house is known as Ka Kolo. The wood used for the house material is taken from surrounding trees. The local community believes that the trees used as house material will bring bad luck to the inhabitants hence the Gebhe Puu Kaju ceremony is performed to eradicate the remaining sprouts of the trees taken for house material. The building materials are sanctified as embodiments of the ancestors by sacrificing pigs and provide offerings to the ancestors.
Ka Sa’o is the peak ceremony that sanctifies a new house, marking its declaration as safe according to customary regulations and ready for inhabitation. In this ceremony, there will be a performance of the Ja’i Laba Go dance followed by the slaughter of buffaloes and pigs. This ceremony is attended by all ana woe (tribe members), wai laki (extended family through marriage), and lobo tozo tara dhaga (distant relatives through marriage).
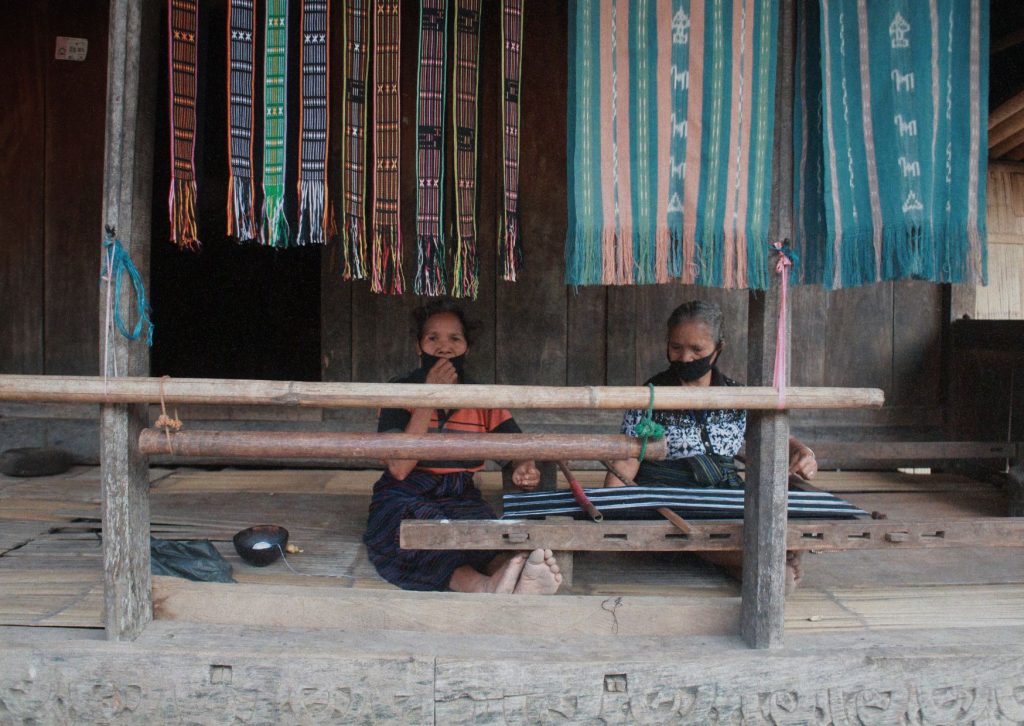
In spatial layout, Sa’o is divided into three important parts with different roles. These parts include:
- Teda Wewa
Teda Wewa is the front or open veranda facing the village courtyard. This room can be accessed by anyone and is used for all public interests. It is usually used as a place for weaving and receiving guests. Teda Wewa is considered a communal space between Bena residents and visitors.
- Teda One
Teda One is located between Teda Wewa and One. This room is used for private matters between the house owner and guests, such as planning something related to customs, rituals, and other secret affairs. It is also used as a family or guest bedroom, a family gathering space, and a place for tribal member discussions. This room can only be accessed by families within the tribe.
- One
One is the most sacred room, occupied only by special people. One is the core room of Sa’o, described as the connection between humans and the highest being. One cannot be entered by just anyone and can only be accessed by mosalaki (customary leaders) and the house inhabitants.
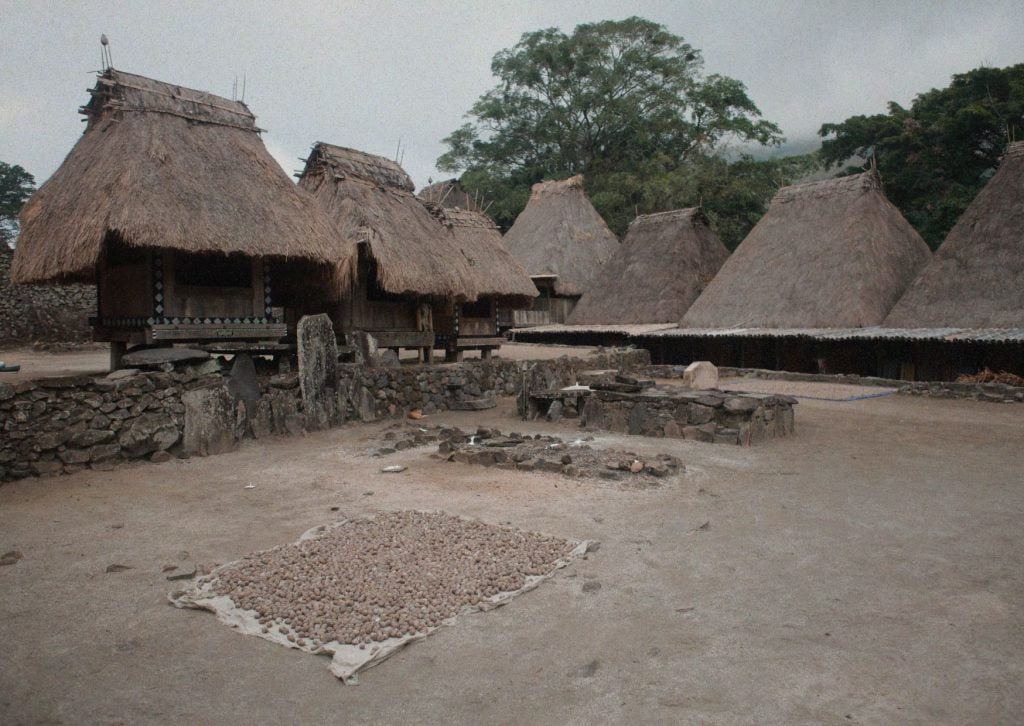
The shape of Sa’o represents the human body, divided into feet (columns or supporting wooden pillars), body (house rooms), and head (house roof with a crown). The social status of the inhabitants is reflected in the house ornaments. The decoration or Sa’o motifs appear simple, giving Sa’o a plain look but actually reflecting the simplicity of its people. The house patterns are derived from natural forms (flora and fauna). Common ornaments include:
- Manu (chicken)
Chickens symbolize loudness for the truth. As in the customary term ‘Kako moe manu jago’ which indicates that Bena people must dare to speak the truth.
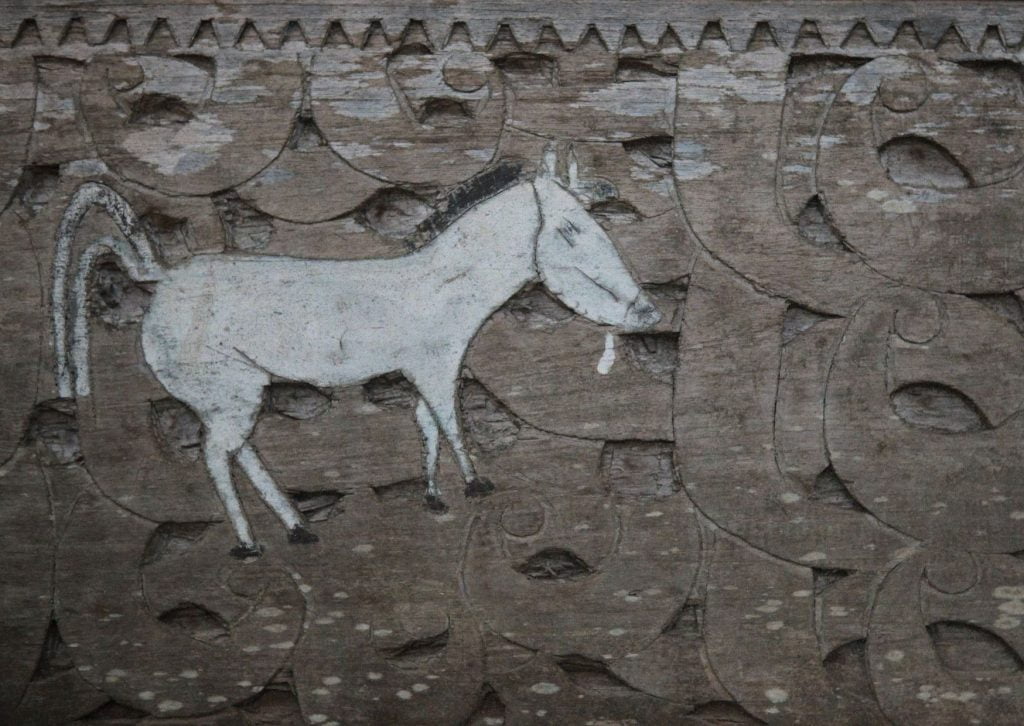
- Jara (horse)
Horses symbolize prowess and strength. The customary term ‘Ie moe jara ngai’ shows that Bena people encourage each other to bring their tribe to glory. Horses also symbolize the strength of ancestors protecting tribe members.
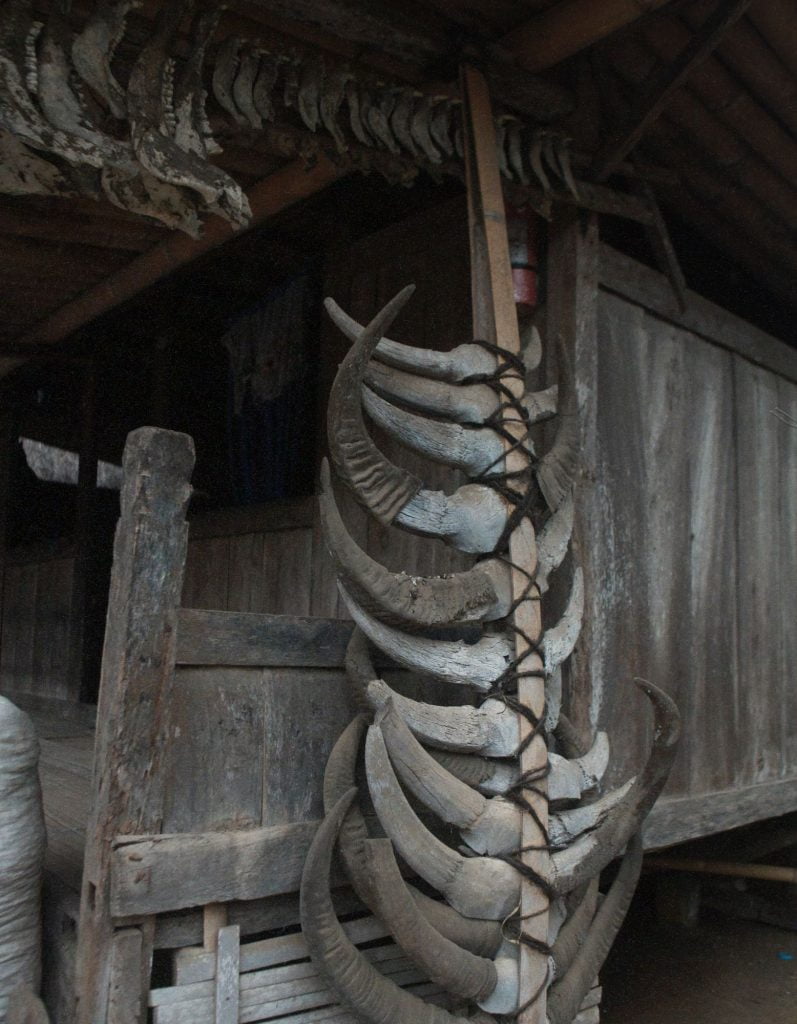
- Buffalo Horns
Buffalo horns symbolize the wealth of the house owner. The buffalo horns are evidence of how many buffaloes were sacrificed during the Sa’o house construction ceremony. The larger the horns, the higher the value.
The existence of Kampung Bena dates back 1,200 years, making it one of the oldest villages in Flores. Kampung Bena serves as a witness to the megalithic era in Flores. Kampung Bena is recognized as a world heritage site by UNESCO and is open to tourists who want to learn about its culture and history, as well as enjoy the pristine village environment, far from the bustle of the city.
Bibliography
Rema, F., & Maryani, E. (2022). Analysis of the potential development of Sa’o traditional house tourism in Bajawa ethnic communities, Ngada district. Jurnal Geografi, 11(2), 81-88. https://doi.org/10.24114/tgeo.v11i2.40243
Tandafatu, M. (2023). The symbolic meaning of the architecture of traditional Bena house in the Ngada district. Jurnal Latar, 1(1), 17-23.

